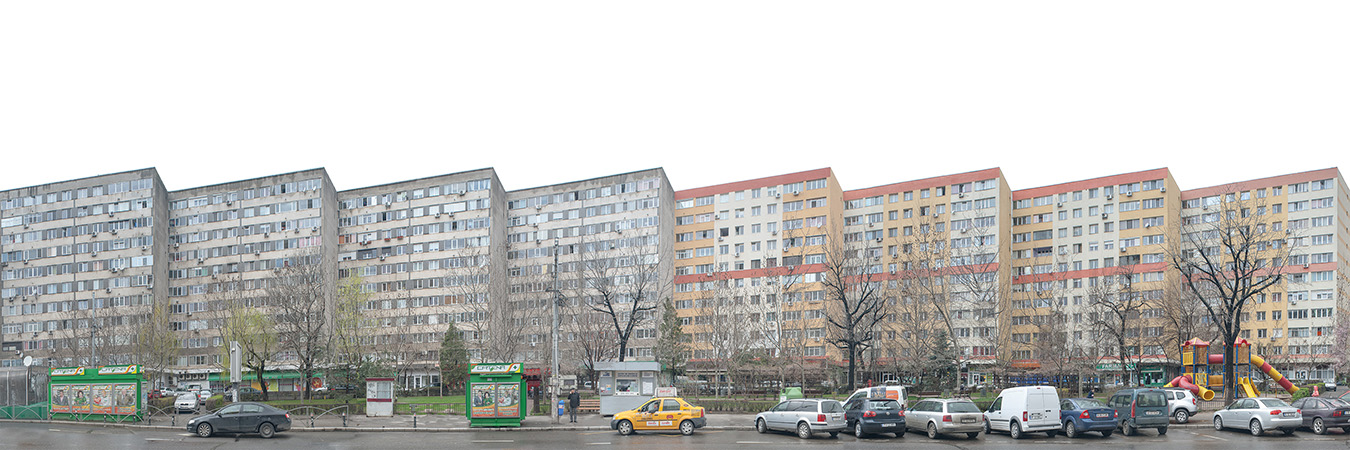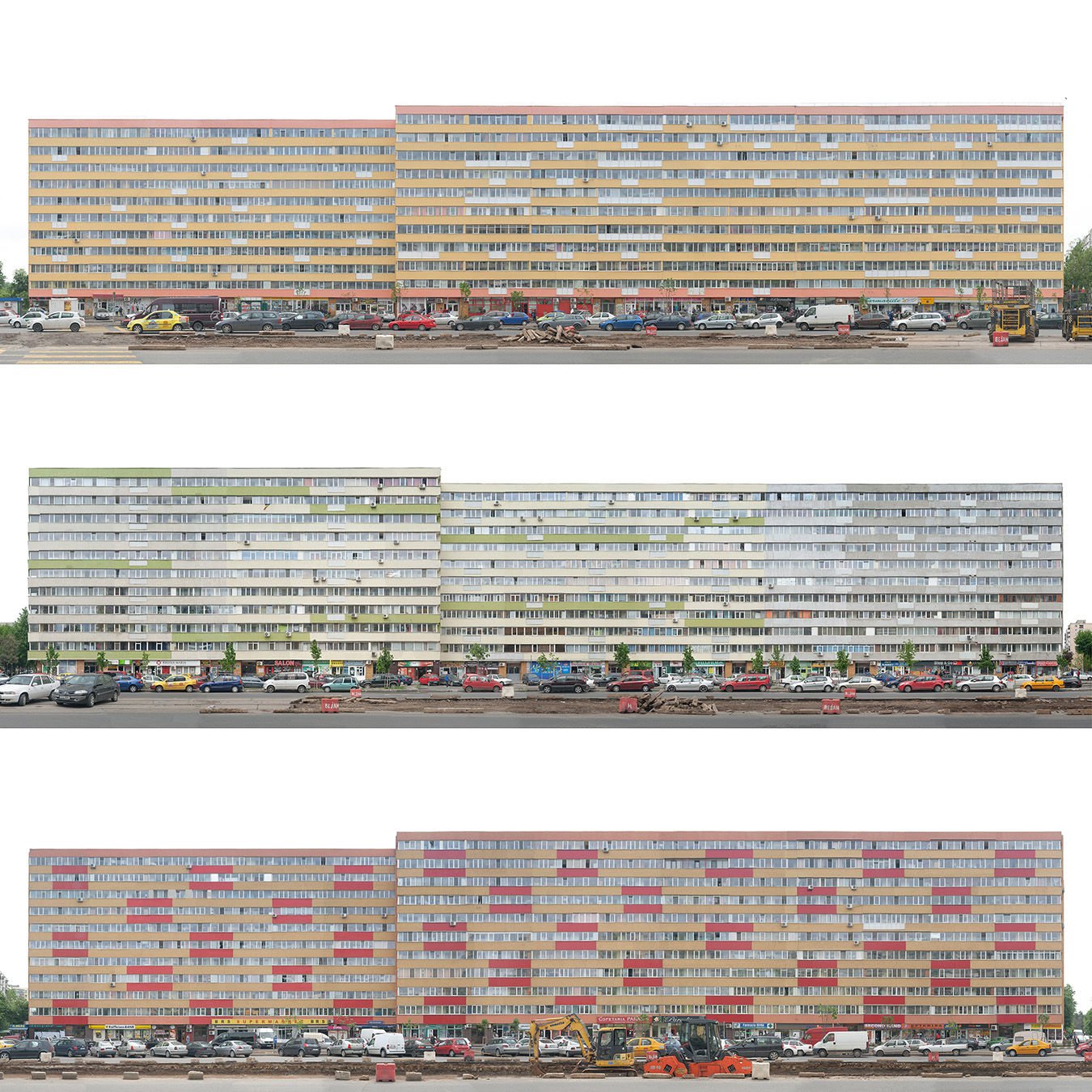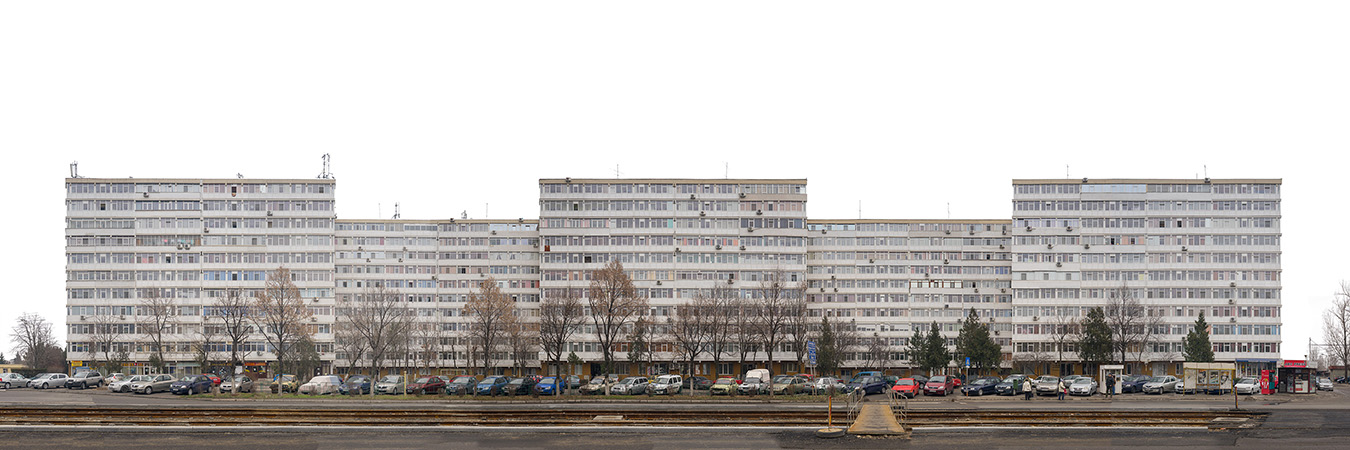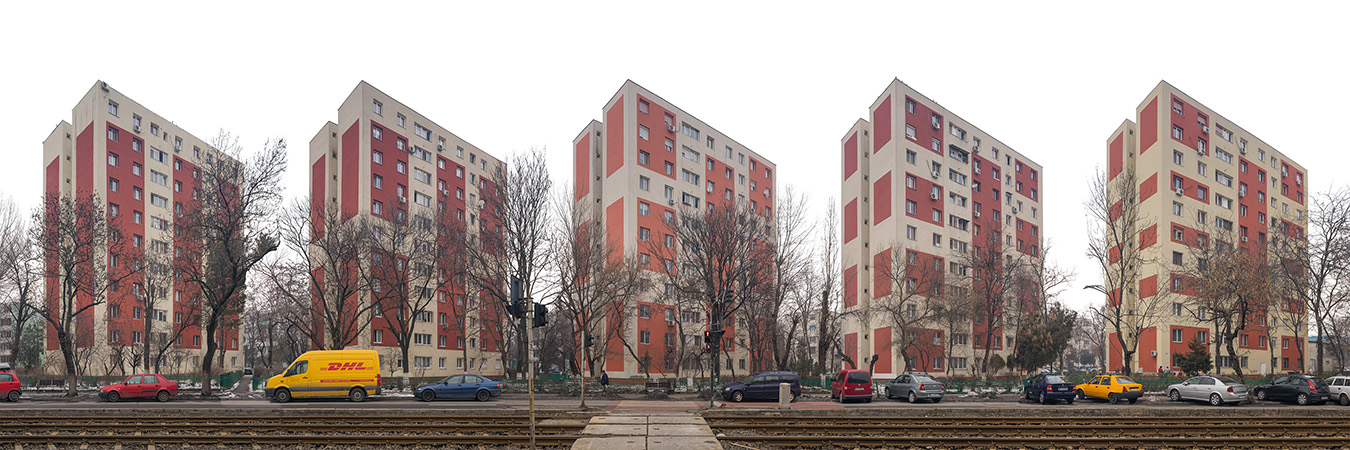![]()
The 1960s marked the beginning of a process that eventually led to the irreversible transformation of Romania’s urban landscape. Thus, closely following strict Communist Propaganda principles, large collective housing units were being built. Drawing upon Soviet models, these apartment buildings were meant to serve the sole purpose of housing as many inhabitants as virtually possible. Their interior layout was strictly regulated by the state, imposing both a rigurous room configuration as well as a certain amount of space for each of the very few types of flats available. Built from prefabricated concrete elements, these buildings were meant to be inexpensive, efficient and time-saving – which has eventually led to repetition and dullness in their overall architectural presence.
Nowadays, being faced with constant Soviet social housing stigma, the inhabitants and local authorities are trying to improve the quality of the space both inside and outside of the buildings. With the aid of EU funds, these seemingly sterile-looking blocks of flats are currently being refurbished as part of a thermal rehabilitation programme - which has generated the ideal context for their facades to also undergo a process of restoration. Ignoring their original exterior appearance, these concrete blocks are now being colourfully painted in a feeble attempt to add more personality and cover any lingering Communist traces. The styrofoam and flashy plaster serve as a form of heavy make up, while the flats preserve the same low comfort standard that has been present ever since they were initially built. Nonetheless, this visual artifice only functions as a means of altering the exterior, whilst the interior remains mostly unchanged - proving insufficient for the needs of their inhabitants. Even though most of the dwellers have attempted to improve their homes, the traces of the past are still very strongly present in every flat through their small, inflexible and obsolete interiors. In order to emphasise this interior rigidity, I have decided to conceive this project as a visual dialogue between my own photographic montages and sketches of the original interior layouts, thus creating a visual juxtaposition between interior and exterior, old and new.
Stemming from my training as an architect, I have employed the same technique required by street front studies used in urban planning in order to create this series of images. ‘Blocks of Flats’ is meant to be seen both as an exploration of the rapid visual decay of the current urban milieu, as well as a method of documenting their repetitiveness and architectural rigour. Constructed as photographic montages, these images are not meant to overstate reality. On the contrary, the resulting photographs show a hidden reality that is otherwise invisible to the naked eye, digitally recomposing the complete facade of these large communist housing units.













